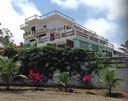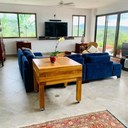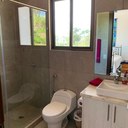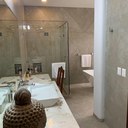Dream Higher Than The Sky And Deeper Than The Ocean!
Olón, Manglaralto, Santa Elena, Santa Elena, Ecuador
Basic Listing Information
- Price
- $698,000
- Listing ID
- RS2300701
- Property Type
- House
- Listing Type
- Residential Sale
- Status
- Active
- Images
- 15
- Beds/Baths
- 5/5
- Beds
- 5
- Baths
- 5
- Location Type
- Ocean-Vicinity
- View Type
- Bay View, Mountain View, Ocean View
- Total Lot Size
- 1,459.00 m² (15,704.48 sq ft)
- Total Living Area
- 926.00 m² (9,967.34 sq ft)
Imagine living perched upon a hillside overlooking the beautiful Pacific Ocean, lounging by your pool, enjoying the sunshine and gentle ocean breeze each day, and witnessing spectacular sunsets each evening. Well, imagine, no more – here it is! Attention to detail and quality are evident throughout this custom built, five bedroom five-and-a-half baths, open concept, pool home. This home is designed with three levels. The main level has a large, open concept living and dining room area, a beautiful gourmet kitchen, a guest half bathroom and an office area. There is a Guest Master Suite with walk through custom closet area and beautifully tiled large bath. The guest master suite has a separate entry that leads to the pool deck area. The kitchen has all granite counters, two double stainless steel sinks, a breakfast bar with separate sink, two double door refrigerators with freezers, built-in microwave oven, mounted 32” T.V., wall mounted oven and convection oven, a warming tray drawer, four burner gas stove with overhead exhaust fan, and dish washer. An air conditioned pantry is next to the kitchen, with a full sized standing freezer, tiled counter top with a pantry sink. The second (upper) level of the house has 3 bedrooms all with private baths. This level overlooks the main level dining area from inside. The Master Bedroom views are spectacular with floor-to-ceiling windows and sliding glass doors in the front leading to the upper deck, and overlooks Olon and the ocean. The Master Bathroom also has beautiful views, as well as a granite counter with double sinks, custom cabinets and drawers and a built in linen closet. The Master closet is a walk-in, complete with custom cabinetry. The second bedroom has a custom cabinetry closet and window overlooking garden terraces, and a private bathroom with marbled counter tops, glass shower and a designer tub overlooking the garden terraces with a sliding glass door and small balcony. The third bedroom has custom cabinetry closet, private tiled bath with glass shower. A sliding glass door leads to the front upper deck with a fantastic view of Olon and the ocean. The ground level houses the two car garage, bodega, and one bedroom/one bath guardian quarters. There is a pool pump room located on the ground level, as well, with stairs leading up to the main deck and pool. The covered patio eating and lounge area overlooks the infinity pool, Olon and the Pacific Ocean. There is a granite bar with pass-through window to the kitchen. The pool deck has an outdoor pizza oven with tiled counter top and sink. This deck also has a full bathroom for pool area and a separate laundry room with washer/dryer, folding table and sink. The upper deck has a custom built spiral stair case that leads to the rooftop viewing deck. This home is being sold partially furnished. You would be hard-pressed to find a more impressive home, or a more desirable ocean-view location, but this property combines both for an opportunity you do not want to miss!
See what the agent says about this listing (original title and description):
Dream Higher Than The Sky And Deeper Than The Ocean!
Imagine living perched upon a hillside overlooking the beautiful Pacific Ocean, lounging by your pool, enjoying the sunshine and gentle ocean breeze each day, and witnessing spectacular sunsets each evening. Well, imagine, no more – here it is! Attention to detail and quality are evident throughout this custom built, five bedroom five-and-a-half baths, open concept, pool home. This home is designed with three levels. The main level has a large, open concept living and dining room area, a beautiful gourmet kitchen, a guest half bathroom and an office area. There is a Guest Master Suite with walk through custom closet area and beautifully tiled large bath. The guest master suite has a separate entry that leads to the pool deck area. The kitchen has all granite counters, two double stainless steel sinks, a breakfast bar with separate sink, two double door refrigerators with freezers, built-in microwave oven, mounted 32” T.V., wall mounted oven and convection oven, a warming tray drawer, four burner gas stove with overhead exhaust fan, and dish washer. An air conditioned pantry is next to the kitchen, with a full sized standing freezer, tiled counter top with a pantry sink. The second (upper) level of the house has 3 bedrooms all with private baths. This level overlooks the main level dining area from inside. The Master Bedroom views are spectacular with floor-to-ceiling windows and sliding glass doors in the front leading to the upper deck, and overlooks Olon and the ocean. The Master Bathroom also has beautiful views, as well as a granite counter with double sinks, custom cabinets and drawers and a built in linen closet. The Master closet is a walk-in, complete with custom cabinetry. The second bedroom has a custom cabinetry closet and window overlooking garden terraces, and a private bathroom with marbled counter tops, glass shower and a designer tub overlooking the garden terraces with a sliding glass door and small balcony. The third bedroom has custom cabinetry closet, private tiled bath with glass shower. A sliding glass door leads to the front upper deck with a fantastic view of Olon and the ocean. The ground level houses the two car garage, bodega, and one bedroom/one bath guardian quarters. There is a pool pump room located on the ground level, as well, with stairs leading up to the main deck and pool. The covered patio eating and lounge area overlooks the infinity pool, Olon and the Pacific Ocean. There is a granite bar with pass-through window to the kitchen. The pool deck has an outdoor pizza oven with tiled counter top and sink. This deck also has a full bathroom for pool area and a separate laundry room with washer/dryer, folding table and sink. The upper deck has a custom built spiral stair case that leads to the rooftop viewing deck. This home is being sold partially furnished. You would be hard-pressed to find a more impressive home, or a more desirable ocean-view location, but this property combines both for an opportunity you do not want to miss!
- Details
-
Number of Bedrooms 5 Number of Full Bathrooms 5 Number of 1/2 Bathrooms 1 Total Living Area 926.00 m² (9,967.34 sq ft) Total Lot Size 1,459.00 m² (15,704.48 sq ft) Number of Stories 3 Roof Type Concrete Flat Roof Floor Covering Tile Construction Type Concrete Construction Status Completed Year Built 2016 Appliances Included Dishwasher, Microwave, Oven, Refrigerator, Stove, Stove Hood Air Condition Type Split Air Conditioner Furnished No Pool Type Infinity Pool Jacuzzi No Parking Type Garage Number of Parking Spaces 2 - Geography
-
Location Olón, Manglaralto, Santa Elena, Santa Elena, Ecuador Country Ecuador State Santa Elena County Santa Elena District Manglaralto City/Town Olón Location Type Ocean-Vicinity Geographic Type Coast View Type Bay View, Mountain View, Ocean View - Features
-
Interior Features Included Ceiling Fans, Marble/Granite Countertop, Natural Wood Finishing, Separate Dining Room, Sliding Glass Doors Exterior Features Included BBQ Grill Area, Balcony, Covered Patio, Outside Seating-Area - Infrastructure
-
Street Access Type Unpaved Road Type of Water City Water Type of Electricity Public Type of Sewer Septic Type of Internet Cable Internet Type of Television Cable Television - Financial/Legal
-
Price per Air-Conditionable Living Area $753.78/m2 ($70.03/sqft) Price per Square Meter $478.41/m2 ($44.45/sqft) List Price $698,000 Ownership Type Escritura Public















