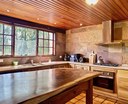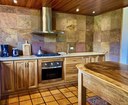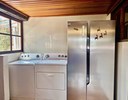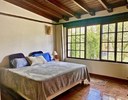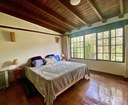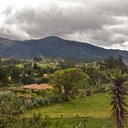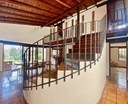SAN JOAQUIN HACIENDA: Turnkey Gem with Terraces and Views is Only 15 Minutes from Cuenca
San Joaquin - Cuenca, Cuenca, Azuay, Ecuador
Basic Listing Information
- Price
- $319,000
- Listing ID
- RS2300818
- Property Type
- Hacienda
- Listing Type
- Residential Sale
- Status
- Active
- Images
- 48
- Beds/Baths
- 4/2
- Beds
- 4
- Baths
- 2
- Location Type
- Countryside, Mountain
- View Type
- Garden View, Mountain View, Valley View
- Total Lot Size
- 569.00 m² (6,124.64 sq ft)
- Total Living Area
- 160.00 m² (1,722.22 sq ft)
Get ready to discover this gorgeous, turnkey, move-in-ready, San Joaquin hacienda with great views just 15 minutes from Cuenca. This unique 4-bedroom, 2-bath house has a country feel, yet is just minutes from one of the most celebrated cities in South America. The hidden gem is 100% move-in ready and has artful design and spacial integrity that can't be beaten. With exposed beams, tall wood ceilings, thick adobe walls and flowing organic shapes, it combines a blend of "casa antigua" and modernity -- with a peaceful and serene ambience and incredible views. The land area is 5,282 square feet (500 usable square meters) with slopes of an additional 743 square feet (69 square meters) behind the home that ensure never-ending views and permanent privacy. For the hobby gardener, there is potential to add terraced or raised beds on the slope behind the home for vegetable and herb gardens and there is plenty of room for additional gardens and fruit trees to be planted around the house. The open, airy first-floor plan measures 1,722 square feet (160 square meters) of living space that includes a living room and a large dining area with French doors that open onto a deck of 215 square feet (20 square meters) with amazing mountain views. An adjacent area with an adobe fireplace and built-in seating and a marvellous, light-filled cook's kitchen with full Brazilian granite countertops, Indian slate wall tiles, and a walk-in pantry are also found on the first floor. Cabinets are solid wood faced...all appliances including a washer, dryer, gas stove, range top and hood, large refrigerator, and dishwasher are included in the purchase price. Also included are amazing, one-of-a-kind furniture pieces including a hand-carved wooden table with 6 chairs, a stunning wooden island, red leather couches, desks, chairs, beds and so much more. Additionally, there is a glass-covered patio adjacent to the kitchen measuring 27x10 feet … an ideal place for potting plants or dining al fresco. All plants are included in the sale should you so desire.
See what the agent says about this listing (original title and description):
Turnkey Gem with Terraces and Views is Only 15 Minutes from Cuenca
Get ready to discover this gorgeous, turnkey, move-in-ready, San Joaquin hacienda with great views just 15 minutes from Cuenca. This unique 4-bedroom, 2-bath house has a country feel, yet is just minutes from one of the most celebrated cities in South America. The hidden gem is 100% move-in ready and has artful design and spacial integrity that can't be beaten. With exposed beams, tall wood ceilings, thick adobe walls and flowing organic shapes, it combines a blend of "casa antigua" and modernity -- with a peaceful and serene ambience and incredible views. The land area is 5,282 square feet (500 usable square meters) with slopes of an additional 743 square feet (69 square meters) behind the home that ensure never-ending views and permanent privacy. For the hobby gardener, there is potential to add terraced or raised beds on the slope behind the home for vegetable and herb gardens and there is plenty of room for additional gardens and fruit trees to be planted around the house. The open, airy first-floor plan measures 1,722 square feet (160 square meters) of living space that includes a living room and a large dining area with French doors that open onto a deck of 215 square feet (20 square meters) with amazing mountain views. An adjacent area with an adobe fireplace and built-in seating and a marvellous, light-filled cook's kitchen with full Brazilian granite countertops, Indian slate wall tiles, and a walk-in pantry are also found on the first floor. Cabinets are solid wood faced...all appliances including a washer, dryer, gas stove, range top and hood, large refrigerator, and dishwasher are included in the purchase price. Also included are amazing, one-of-a-kind furniture pieces including a hand-carved wooden table with 6 chairs, a stunning wooden island, red leather couches, desks, chairs, beds and so much more. Additionally, there is a glass-covered patio adjacent to the kitchen measuring 27x10 feet … an ideal place for potting plants or dining al fresco. All plants are included in the sale should you so desire.
Long Description
Get ready to discover this gorgeous, turnkey, move-in-ready, San Joaquin hacienda with great views just 15 minutes from Cuenca. This unique 4-bedroom, 2-bath house has a country feel, yet is just minutes from one of the most celebrated cities in South America. The hidden gem is 100% move-in ready and has artful design and spacial integrity that can't be beaten. With exposed beams, tall wood ceilings, thick adobe walls and flowing organic shapes, it combines a blend of "casa antigua" and modernity -- with a peaceful and serene ambiance and incredible views. The land area is 5,282 square feet (500 usable square meters) with slopes of an additional 743 square feet (69 square meters) behind the home that ensure never-ending views and permanent privacy. For the hobby gardener, there is potential to add terraced or raised beds on the slope behind the home for vegetable and herb gardens and there is plenty of room for additional gardens and fruit trees to be planted around the house. The open, airy first-floor plan measures 1,722 square feet (160 square meters) of living space that includes a living room and a large dining area with French doors that open onto a deck of 215 square feet (20 square meters) with amazing mountain views. An adjacent area with an adobe fireplace and built-in seating and a marvelous, light-filled cook's kitchen with full Brazilian granite countertops, Indian slate wall tiles, and a walk-in pantry are also found on the first floor. Cabinets are solid wood faced...all appliances including a washer, dryer, gas stove, range top and hood, large refrigerator, and dishwasher are included in the purchase price. Also included are amazing, one-of-a-kind furniture pieces including a hand-carved wooden table with 6 chairs, a stunning wooden island, red leather couches, desks, chairs, beds and so much more. Additionally, there is a glass-covered patio adjacent to the kitchen measuring 27x10 feet … an ideal place for potting plants or dining al fresco. All plants are included in the sale should you so desire. There are 2 bedrooms (one currently being used as a music room) on the first floor and a full bath, which also serves as a social or guest bath. This enables the first floor to be a completely self-contained living area. Given only one small step to enter the main floor, the home is very close to barrier-free in terms of access. A dramatic, spiral staircase leads to the 2nd level which includes an additional 592 square feet (55 square meters) of living space, The second floor features a catwalk overlooking the first floor, with beautiful original art pieces, a large studio/library with an office nook and built-in wall-to-wall bookcases that could easily be turned into a 4th bedroom, plus the en-suite master bedroom with a walk-in closet and a nicely detailed bath with a tub/shower combo. The owners will include two queen-size beds in the purchase price if you want to turn either the music room or the library into additional bedrooms. The home is situated perfectly, on a very private and virtually unseen driveway that is hidden from the highway and surrounding homes. Access is through an easement and double gates, one at the road and a second as you enter the property, essentially giving the privacy and safety of a gated community while maintaining a charm that is difficult to find in planned developments. If you treasure seclusion, this is the place to enjoy it. There is a house on the easement as well as a ceramic studio, but once you're inside your own gated Shangri-la, you truly feel as if nothing else exists. The property slopes gently and features a stunning view of the mountains from the first floor and the master bedroom on the second floor. Rolling hills reminiscent of the Tuscan countryside, with alluring cloudscapes that change from moment to moment soothe the senses. The grounds and the home can be easily maintained, eliminating the need for contract labor and enhancing the feeling of privacy should you so desire. An entirely new roof, insulation, and rewiring of the whole house inside and out was done in 2022 Also added were new lights (inside and out), 220 voltage added in three locations, motion detectors in the front and the side of the house and fencing on the side. All the walls were replastered and painted as well. There is a freshwater system with a cistern, pump, and expansion tank, water heater, plus a 500-liter rainwater harvesting system for use in the gardens. There is also excellent Internet with fiber optic cable from Puntonet -- a top local provider. The number 8 bus is available right outside your door, and takes you directly into Cuenca in minutes -- making this an easily accessible country property, even without a car. From the moment you open the gate and step in, there is the feeling of an oasis, a world of relaxation, comfort, and safety with design and amenities that are truly a delight. Away from it all, yet convenient to everything, including Cuenca, the Cuenca Tennis and Golf Club, and only 25 minutes from the magnificent Cajas Mountains. The asking price for this gorgeous, turnkey, move-in-ready, San Joaquin hacienda with great views is $319,000.
- Details
-
Number of Bedrooms 4 Number of Full Bathrooms 2 Total Living Area 160.00 m² (1,722.22 sq ft) Total Lot Size 569.00 m² (6,124.64 sq ft) Number of Stories 2 Roof Type Clay Tile Floor Covering Stone, Wood Construction Type Concrete Construction Status Completed Year Built 1995 Year Remodelled 2016 Air Condition & Heating No Furnished Type Fully Pool No Jacuzzi No Parking No - Geography
-
Location San Joaquin - Cuenca, Cuenca, Azuay, Ecuador Country Ecuador State Azuay County Cuenca City/Town San Joaquin - Cuenca Location Type Countryside, Mountain Geographic Type Highlands View Type Garden View, Mountain View, Valley View - Infrastructure
-
Street Access Type Paved Road Type of Water City Water Type of Electricity Public Type of Sewer Septic Type of Internet Cable Internet Type of Television Cable Television - Financial/Legal
-
Price per Air-Conditionable Living Area $1,993.75/m2 ($185.23/sqft) Price per Square Meter $560.63/m2 ($52.08/sqft) List Price $319,000 Ownership Type Personal















