Residential Sale
Stunning Beachfront Condo with Excellent Rental Potential: Fully furnished oceanfront condo with stunning, uninterrupted views.
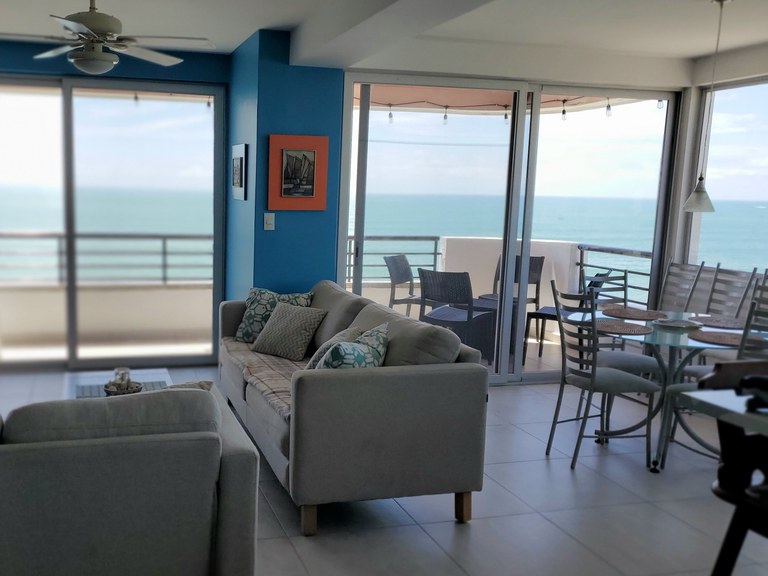
- Price
- $175,000
- Status
- Active
- Listing Type
- Residential Sale
- Images
- 14
- Property Type
- Apartment
- Beds/Baths
- 2/2
- Beds
- 2
- Baths
- 2
- Location
- Bahia De Caraquez, Sucre, Manabí, Ecuador
- Location Type
- Ocean-Vicinity, Oceanfront
- View Type
- Bay View, Beach View, City View, Ocean View
- Total Lot Size
- 104.05 m² (1,119.98 sq ft)
- Total Living Area
- 104.05 m² (1,119.98 sq ft)
High-end, fully furnished oceanfront condo with stunning, uninterrupted 8th floor views. Excellent vacation rental.
New 3BR Home ~ Country Club with Tennis and Olympic-sized pool
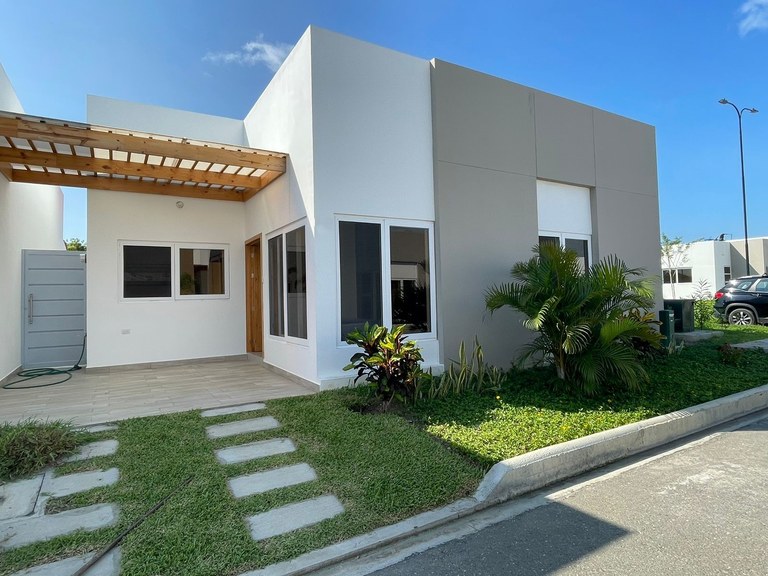
- Price
- $160,000
- Status
- Active
- Listing Type
- Residential Sale
- Images
- 26
- Property Type
- House
- Beds/Baths
- 3/2
- Beds
- 3
- Baths
- 2
- Location
- Salinas, Salinas, Santa Elena, Ecuador
- Location Type
- Ocean-Vicinity
- View Type
- Garden View
- Total Lot Size
- 150.00 m² (1,614.58 sq ft)
- Total Living Area
- 125.00 m² (1,345.48 sq ft)
This brand-new, never been lived in home has one of the nicest layouts in the Salinas Country Club housing complex. A coveted corner unit, this home boasts high ceilings, plenty of light, and an opportunity to put your finishing touches without breaking the bank. . Entering the home, the ample living room is in the corner flanked by picture windows. Followed by a large separate dining area, adjacent to the kitchen and the extra-long breakfast bar which can seat 6. Beautiful granite countertop plus lots of upper and lower cabinets for storage all in nice matching neutral tones which combine wonderfully with the stylish slate grey floor tiles. The kitchen comes equipped with stainless steel appliances. In this area there is also a half-bath for your guests. Down the hall to the right is the main bedroom, a very large room outfitted with bed, mattress, and nightstands. Ample closet space, brand new air-conditioning, access to the outdoor back patio and a nice large en-suite full bath. Opposite the main bedroom are 2 more bedrooms each with closets and air conditioners, plus another full bathroom. One of the nicest features of the home is the tv-room at the end which could double as a fourth bedroom, and boasts a corner sliding glass-door feature leading to the back patio. The original design here was to add on an additional full bathroom and also put a small outdoor jacuzzi in the corner. There is an external hallway which leads to a laundry area. There is a carport in front of the home for one vehicle, with a parking lot for guests on the side of the home. . One of the benefits of being a homeowner in the Salinas Country Club housing complex is the access to the Club’s facilities. The current monthly Clubhouse fees are $80 but the membership is included with the purchase. A separate monthly fee is paid to the Housing complex for the security, the road upkeep, the communal lighting, the green areas, the additional parking lots, and the grounds-keeping.
Ayangue is Awesome!

- Price
- $325,000
- Status
- Active
- Listing Type
- Residential Sale
- Images
- 24
- Property Type
- House
- Beds/Baths
- 3/4
- Beds
- 3
- Baths
- 4
- Location
- Ayangue, Santa Elena, Santa Elena, Ecuador
- Location Type
- Ocean-Vicinity
- View Type
- Bay View, Mountain View, Ocean View
- Total Lot Size
- 1,000.00 m² (10,763.87 sq ft)
- Total Living Area
- 200.00 m² (2,152.77 sq ft)
And so is this property!!! . Tucked away at the back corner of a huge 1000 square meter lot, this modern design 2-story home is an amazing place to call home in Ayangue – Ecuador’s quaint coastal town known for it’s lobsters and beautiful bay-beach. . You enter the home and the entire downstairs is completely open-concept. Living and dining areas off to the left and a huge kitchen area with granite countertops and upper and lower cabinets for storage. A laundry area is tucked away neatly past the dining room as well as a full bathroom. The entire right wall is all floor-ceiling glass which lets in lots of light and leads out to the exterior patio area. Head upstairs to the bedroom area where at the head of the stairs on the right are two nice sized bedrooms each with air conditioning and own en-suite full bathrooms. Across the hall is the entrance to an enormous master suite with seating area on the left, huge walk-in closet and full bath. This bedroom has a fantastic balcony which runs the entire length of the room. From here enjoy views of the property, a distant ocean view, all while sipping your morning coffee or evening cocktail. . The exterior of the property boasts an elevated lookout deck from which ocean views can be seen. There is a gigantic in-ground pool surrounded by beautiful flowering hibiscus plants, giant bottle palm trees and plenty of outdoor seating space. A firepit and a covered pergola are also outside, as well as an outdoor kitchen with grill, cabinets and running water. There is even a pool bar at the other end! . The driveway can accommodate up to 3 vehicles. The walkway to the driveway leads you through thoughtfully planted mature landscaping including indigenous trees and plants such as: coconut, papaya, almond, pomegranate, sweet potatoes, basil, pineapple, limon, mandarin orange, guanabana and sweet plantain. . This property is located inside a gated urbanization which has remote-control gate access. The complex has a private stairwell down to the Ayangue Bay Beach.
Countryside House For Sale in Cotacachi
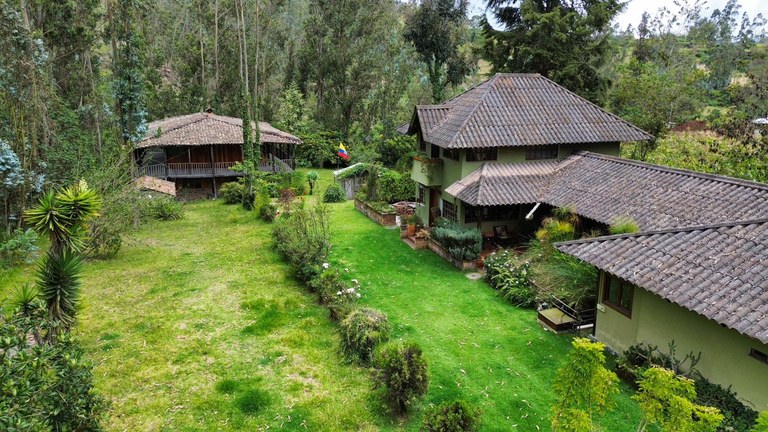
- Price
- $220,000
- Status
- Active
- Listing Type
- Residential Sale
- Images
- 15
- Property Type
- House
- Beds/Baths
- 6/6
- Beds
- 6
- Baths
- 6
- Location
- Cotacachi, Cotacachi, Imbabura, Ecuador
- Location Type
- Countryside, Urban
- View Type
- Mountain View, Greenbelt View, Garden View
- Total Lot Size
- 2,614.00 m² (28,136.75 sq ft)
- Total Living Area
- 300.00 m² (3,229.16 sq ft)
"Two houses, a spacious plot of land, and breathtaking views of the volcanoes await you in this unique property! Ideal for enjoying nature and tranquility, with the flexibility of having two homes in one place. Come and discover your new mountain oasis!"
House For Sale in Quito
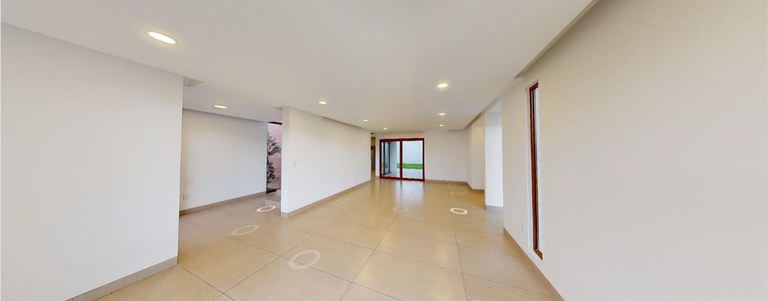
- Price
- $285,000
- Status
- Active
- Listing Type
- Residential Sale
- Images
- 30
- Property Type
- House
- Beds/Baths
- 3/3
- Beds
- 3
- Baths
- 3
- Location
- Quito, Quito, Pichincha, Ecuador
- Location Type
- Urban
- View Type
- Greenbelt View
- Total Lot Size
- 465.00 m² (5,005.20 sq ft)
- Total Living Area
- 250.00 m² (2,690.97 sq ft)
This house with 3 bedrooms and 3 bathrooms is located in Quito, Pichincha Ecuador, in the county of Quito. This property with greenbelt view is situated in the highlands of Ecuador. The land area of this house is 465,00 square meter (5.005,20 square feet), and it has a living space of 250,00 square meter (2.690,97 square feet).
Details Make This Salinas Home A Winner
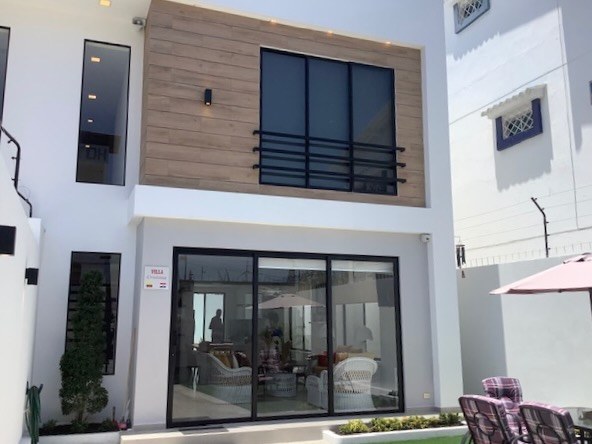
- Price
- $224,900
- Status
- Active
- Listing Type
- Residential Sale
- Images
- 15
- Property Type
- House
- Beds/Baths
- 4/3
- Beds
- 4
- Baths
- 3
- Location
- Salinas, Salinas, Santa Elena, Ecuador
- Location Type
- Ocean-Vicinity
- View Type
- City View
- Total Lot Size
- 185.00 m² (1,991.32 sq ft)
- Total Living Area
- 149.00 m² (1,603.82 sq ft)
Are you looking for a home in the best beach city on the Coast but you don’t want to be in a high rise? You want something unique with style, comfort, and a fabulous location. Then do yourself a big favor and come check out this new custom home with all the bells and whistles at a very attractive price. Let’s start with the locale on Fourth Avenue so you are only a few blocks from the famous Salinas Malecon and all of it’s restaurants, shops, yacht club, and beach. Its the happening place so you are close but removed enough for some quiet time. This fully furnished two story home has four bedrooms and three baths within a walled compound of about 185 square meters (about 2000 square feet). The entry has a dual opening for a car and for pedestrians. In the front yard, There is lots of room on the grassy patio for a family barbecue but that’s just the start of what makes this a home designed to entertain. The sliding glass doors open up for seamless connection of the indoors with the outdoors. Step inside to the open floor plan and relax on the wicker seating. Check out the unique and stylish lighting throughout the space. The dining area has seating for eight for those holiday dinners. But maybe you will enjoy sitting at the breakfast bar with a coffee as you look into the kitchen and through to the pool area. The kitchen is a model of function and style! Crisp white cabinetry and built in shelving are anchored by European style dark tone lower drawers and cabinets. The heavy duty gas cook top and wall oven will satisfy the chef and the stainless steel fridge is extra large. You’ll never be out of the action in this kitchen! And for those who love to host gatherings for friends and family, the outdoor kitchen is just steps away. Lay out those fancy charcuterie boards, cocktails, and call it a party! Take a dip in the pool to cool off or turn on the water feature at night and just chill to the sound of falling water. No one would guess that there’s a full size washer and dryer hidden in one of those functional cabinets! On the lower level is one bedroom with lots of closet space. The bathroom on the first floor has an open vanity area which is perfect for anyone to use as well as a private bath with shower. Upstairs, the unique design details continue with the well lit staircase, recessed ceiling light, and a hidden ironing station. The master bedroom is furnished like a luxury hotel with roomy closets and a stylish en suite bathroom with large shower. The two guest rooms are similarly furnished and detailed but they share a full bath with access from the large hallway. Truly, this home is packed with so many details for you to discover, that you just have to see and experience it to appreciate!
Near the Coast and Oceanfront House For Sale in Manta
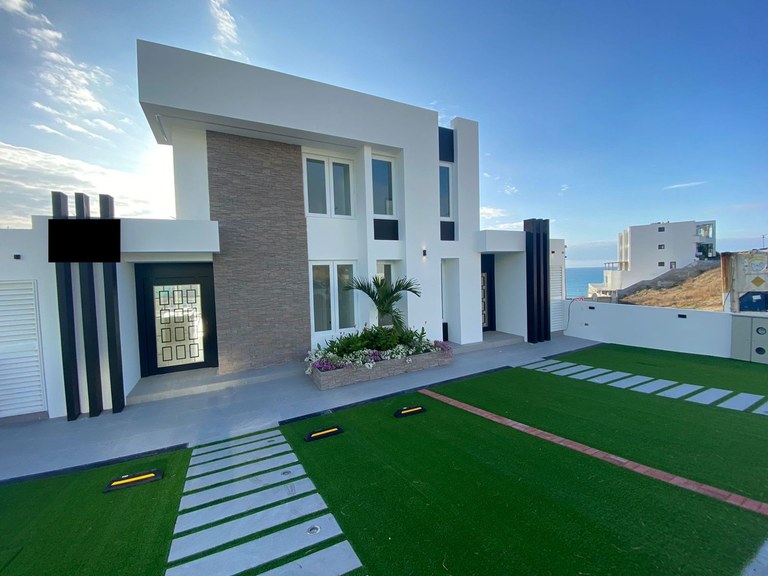
- Price
- $335,000
- Status
- Active
- Listing Type
- Residential Sale
- Images
- 21
- Property Type
- House
- Beds/Baths
- 3/3
- Beds
- 3
- Baths
- 3
- Location
- Manta, Manta, Manabí, Ecuador
- Location Type
- Ocean-Vicinity, Oceanfront, Urban
- View Type
- Bay View, Beach View, City View, Ocean View
- Total Lot Size
- 320.00 m² (3,444.44 sq ft)
- Total Living Area
- 200.00 m² (2,152.77 sq ft)
This house with 3 bedrooms and 3 bathrooms is located in Manta, Manabí Ecuador, in the county of Manta. This near the coast and oceanfront property with bay, beach, city and ocean views is situated in the coastal region of Ecuador. The land area of this house is 320.00 square meter (3,444.44 square feet), and it has a living space of 200.00 square meter (2,152.77 square feet). This house has central air condition. The property also features a community pool.
Oceanfront Beauty ~ Priced to sell at $185,000
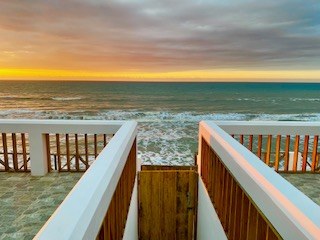
- Price
- $185,000
- Status
- Active
- Listing Type
- Residential Sale
- Images
- 37
- Property Type
- House
- Beds/Baths
- 4/3
- Beds
- 4
- Baths
- 3
- Location
- Crucita, Portoviejo, Manabí, Ecuador
- Location Type
- Oceanfront
- View Type
- Ocean View
- Total Lot Size
- 231.00 m² (2,486.45 sq ft)
- Total Living Area
- 139.00 m² (1,496.18 sq ft)
This luxurious oceanfront residence oozes quality and an exceptional eye for detail and has been impeccably maintained and cared for. . With approximately 1500 square feet of living space, this 2-story home has 4 bedrooms and 3 full bathrooms. One bedroom and bathroom are located on the main floor. The second floor includes the main bedroom, main bathroom and two additional bedrooms and bathroom. . The downstairs large open concept living / dining space boasts lots of light and views of the ocean out front. The gourmet kitchen has plenty of upper & lower cabinet space for storage and gorgeous granite countertop. The stainless-steel appliances are being conveyed with the home. . There is also tucked neatly away a laundry area. The home is air-conditioned and includes 7 ceiling fans. . A fabulous bonus is the 300 square foot rooftop deck boasting amazing views of the coastline. . The lot size is 231 M2 (2486 sq. ft.) and in the back is a small patio area for storage and a parking spot for one vehicle. The best part of the home is undoubtedly the front patio where you will find a covered seating area, as well a large uncovered seating area – all with direct unobstructed ocean views. There is a multi-level stairwell that heads down to the beach for a true toes-in-sand experience. . Includes all furniture, appliances (including a washer and dryer) and all of the custom paintings. . Privacy perimeter wall plus front and back security cameras. . Crucita is a quaint little fishing village with a Malecon (boardwalk) strewn with shops and restaurants for the incoming tourists from neighboring cities. Manta is only a 45 minute drive away for international airport, top-notch medical care, and a plethora of shopping opportunities. . Crucita: You Know You Want to Be Here!!
Salinas, spectacular 3-bedroom penthouse with ocean views
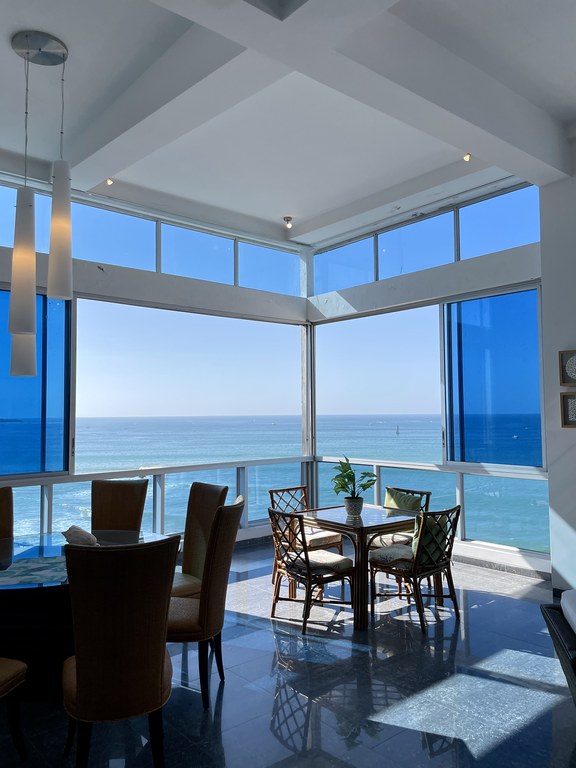
- Price
- $260,000
- Status
- Active
- Listing Type
- Residential Sale
- Images
- 34
- Property Type
- Apartment
- Beds/Baths
- 3/4
- Beds
- 3
- Baths
- 4
- Location
- San Lorenzo - Salinas, Salinas, Santa Elena, Ecuador
- Location Type
- Ocean-Vicinity, Oceanfront, Urban
- View Type
- Bay View, Beach View, City View, Ocean View
- Total Lot Size
- 178.00 m² (1,915.97 sq ft)
- Total Living Area
- 178.00 m² (1,915.97 sq ft)
Perfection in your home with ocean views. Located in San Lorenzo - Salinas. - With 3 bedrooms, 4.5 bathrooms, 1 service bedroom with full bathroom and laundry area, furnished, A/C, equipped kitchen and spectacular view of the Salinas hill and the beach. - Spacious and bright, functionally distributed in an area of 178 m² (1915.98 ft2), the property has been designed to provide maximum comfort and space to its residents, it also has a double living room and double height, perfect for enjoying the breeze and impressive sunsets from the comfort of your home. - Condominium with an ideal location, 24/7 private security which provides the tranquility that you and your family need, 2 parking spaces, elevators and 1 storage room. - Social terrace with jacuzzi, views of the sea and the city, ideal for sharing with family and friends. Don't miss the opportunity to acquire this luxury apartment. Contact us today to schedule a visit!
Property For Sale in Gonzalez Suarez - Quito
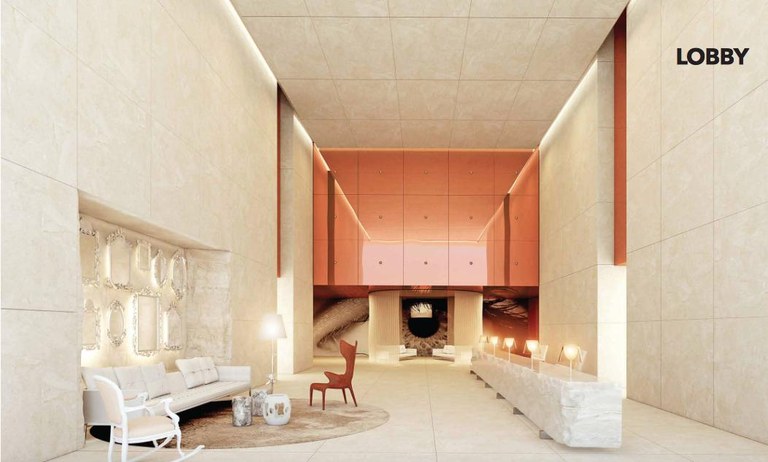
- Price
- $360,000
- Status
- Active
- Listing Type
- Residential Sale
- Images
- 18
- Property Type
- Other
- Beds/Baths
- 3/3
- Beds
- 3
- Baths
- 3
- Location
- Gonzalez Suarez - Quito, Quito, Pichincha, Ecuador
- Location Type
- Urban
- View Type
- City View
- Total Lot Size
- 208.00 m² (2,238.88 sq ft)
- Total Living Area
- 153.00 m² (1,646.87 sq ft)
This property with 3 bedrooms and 3 bathrooms is located in Gonzalez Suarez - Quito, Pichincha Ecuador, in the county of Quito. This property with city view is situated in the highlands of Ecuador. The land area of this property is 208.00 square meter (2,238.88 square feet), and it has a living space of 153.00 square meter (1,646.87 square feet). This property is available furnished. The property also features a community pool.
