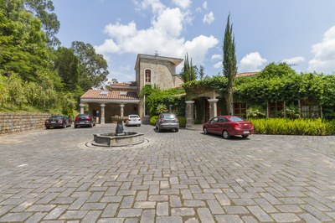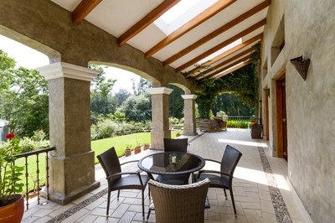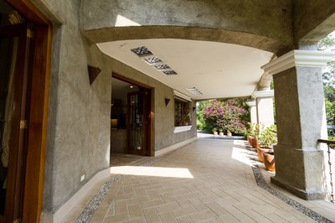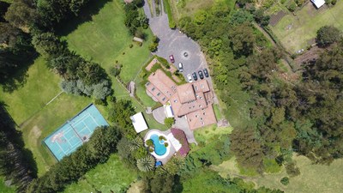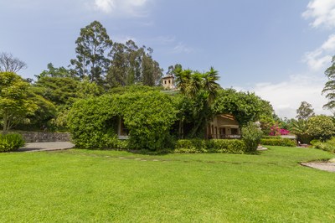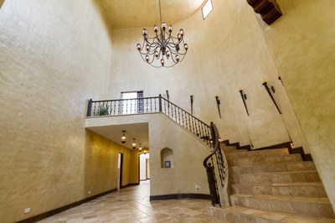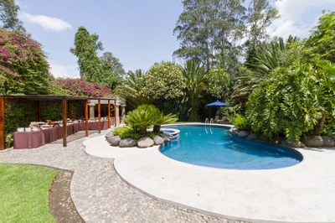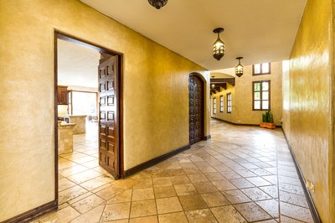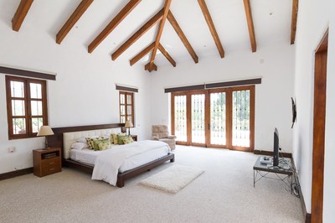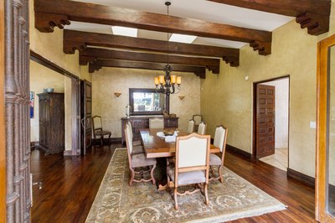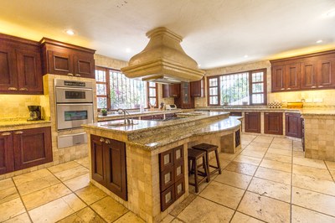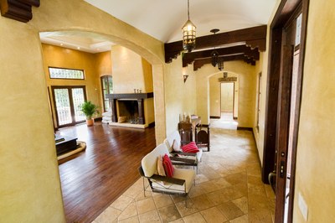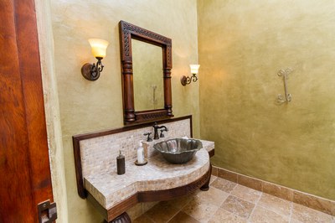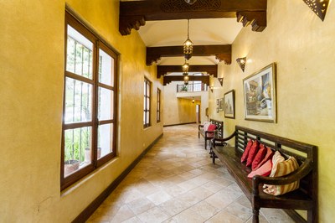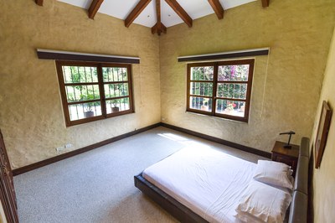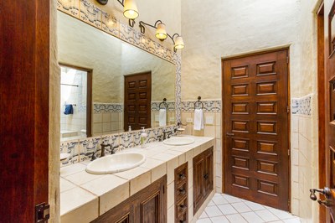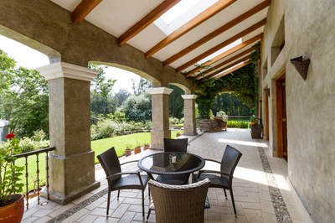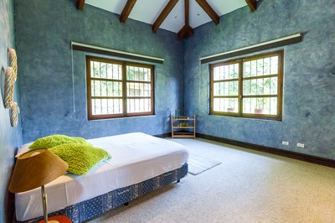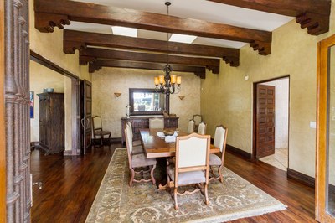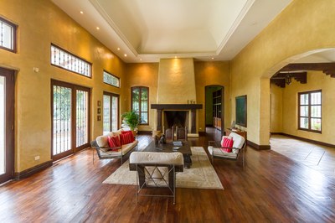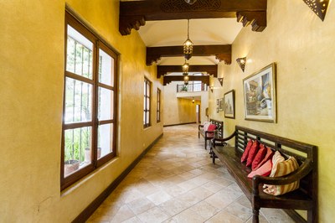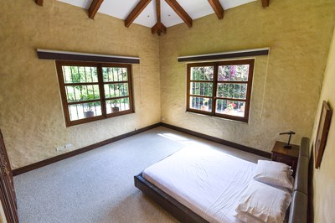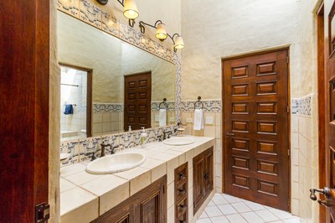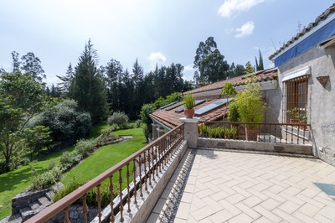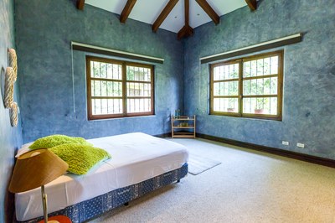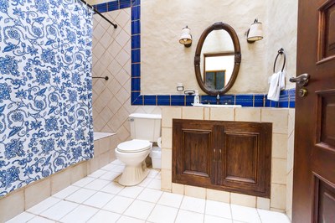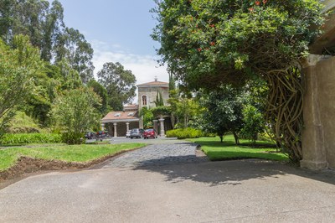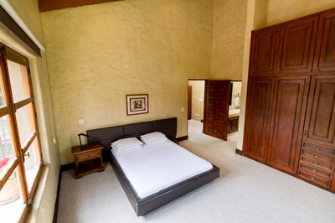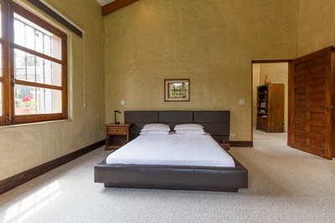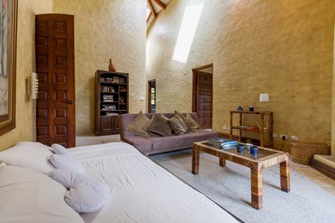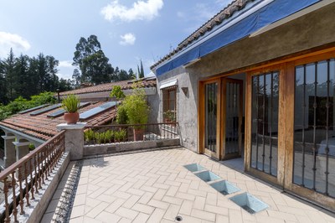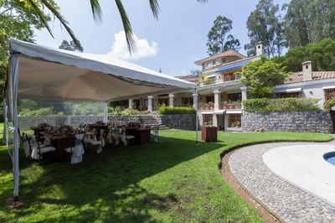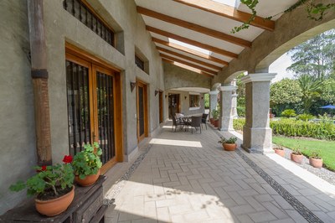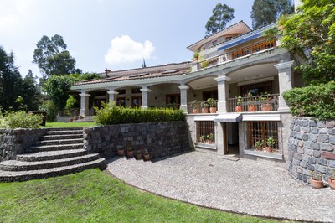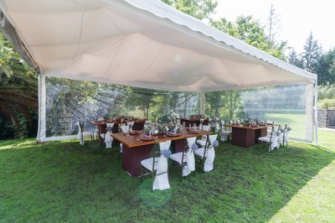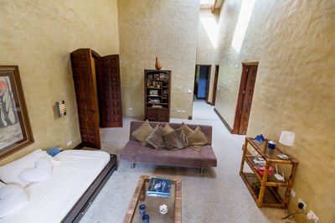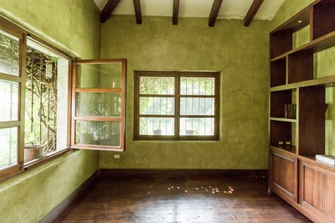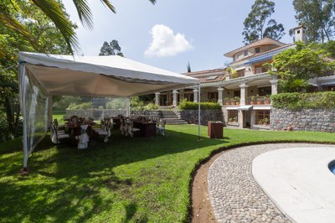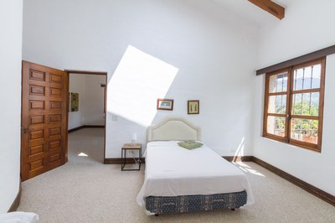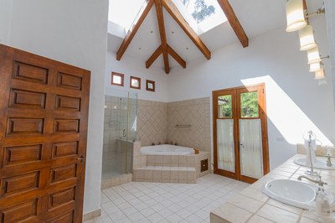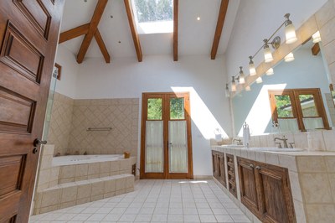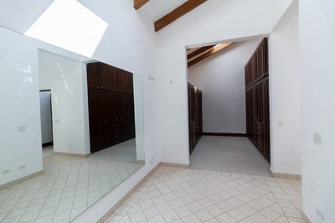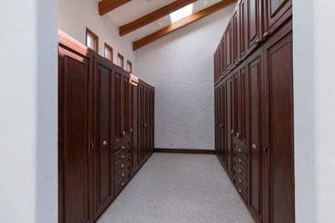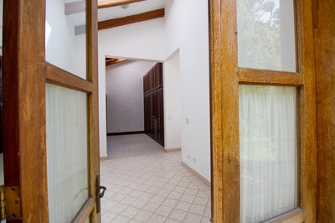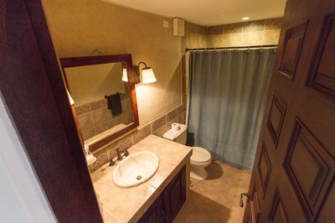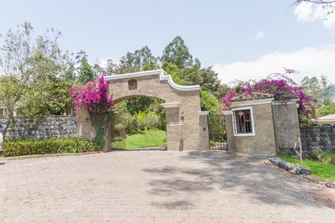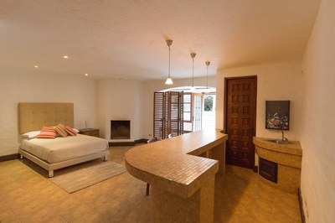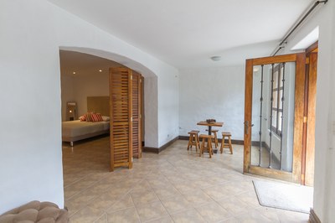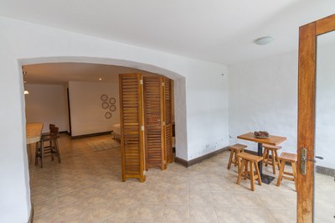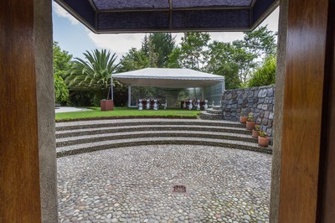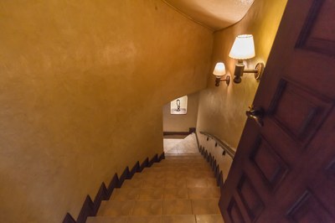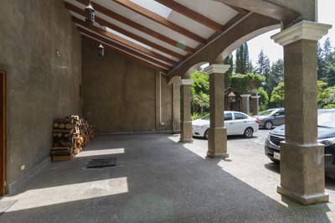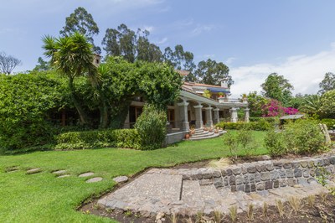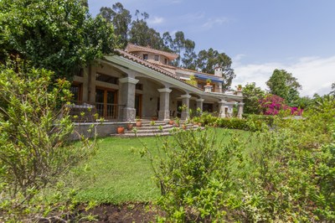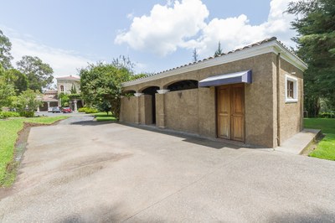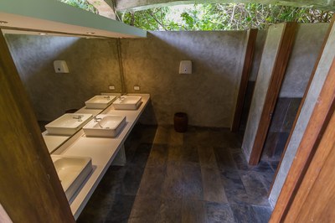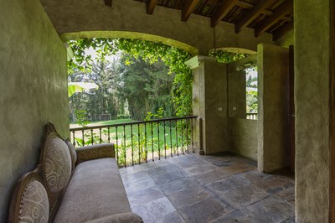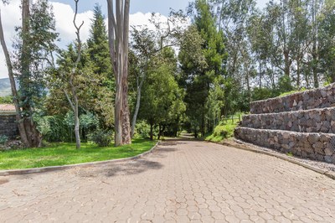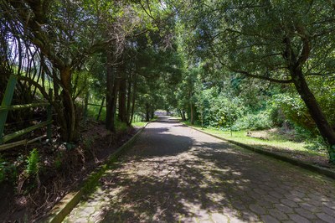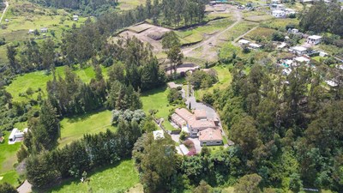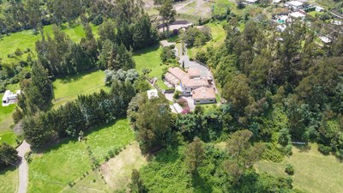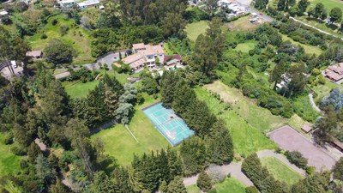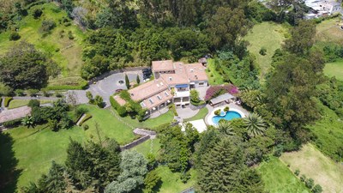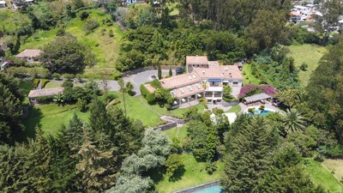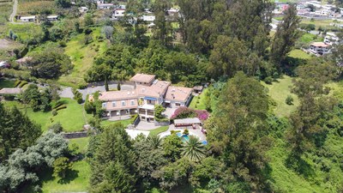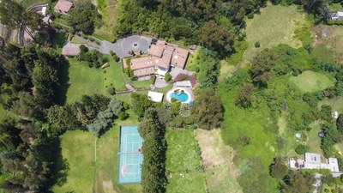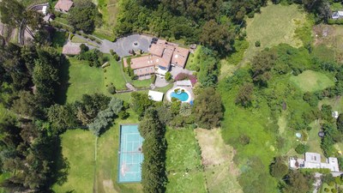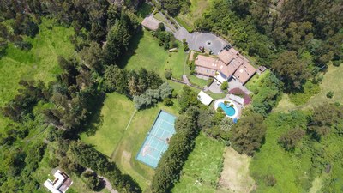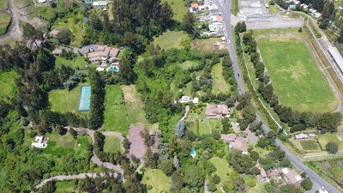Spanish Mansion Hacienda: You would never like to leave this place.
Alangasí - Quito, Quito, Pichincha, Ecuador
Basic Listing Information
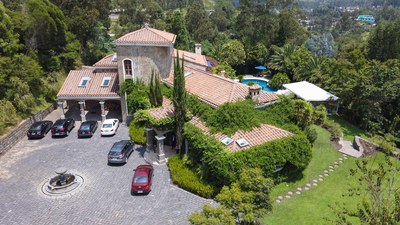
- Price
- $1,200,000
- Listing ID
- RS2100329
- Property Type
- House
- Listing Type
- Residential Sale
- Status
- Active
- Images
- 70
- Beds/Baths
- 5/4
- Location Type
- Mountain
- View Type
- City View, Mountain View, Valley View
- Total Lot Size
- 1.30 ha (3.21 acre)
- Total Living Area
- 1.53 ha (3.78 acre)
Do you want to feel what is like to time travel?
This property will take you places, you will travel back in time when you see it and enter it. The design and decoration will make you move to the facilities of a Spanish hacienda. If I could describe this property in one sentence will be Amazing High Ceilings
It is undoubtedly a very peculiar property, due to its location, size, distribution, way of use. It is located in an area with incredible energy, next to the Schoenstatt Shrine, a very magical place.
There are 15,297 M2 of land, an area in which everything can be done.
It has a construction of 1297 M2, playing fields, swimming pool, Jacuzzi, BBQ area, tool room, caretaker's house, an incredible pool .
Details
- Number of Bedrooms
- 5
- Number of Full Bathrooms
- 4
- Number of 1/2 Bathrooms
- 1
- Total Living Area
- 15,300.00 m² (164,687.17 sq ft)
- Total Lot Size
- 1.30 ha (3.21 acre)
- Number of Stories
- 2
- Roof Type
- Clay Tile
- Floor Covering
- Carpet, Tile, Wood, Marble, Stone, Floating Floor
- Construction Type
- Concrete, Brick
- Construction Status
- Completed, Renovated
- Year Built
- 2004
- Appliances Included
- Oven
- Air Condition Type
- Central
- Furnished
- No
- Pool Type
- Private Pool
- Jacuzzi Type
- Exterior, Interior
- Parking Type
- Parking Lot, Garage
- Number of Parking Spaces
- 150
Geography
- Location
- Alangasí - Quito, Quito, Pichincha, Ecuador
- Country
- Ecuador
- State
- Pichincha
- County
- Quito
- City/Town
- Alangasí - Quito
- Location Type
- Mountain
- Geographic Type
- Highlands
- View Type
- City View, Mountain View, Valley View
Features
- Interior Features Included
- Storage Room, Fireplace, Walk-In Closets
- Exterior Features Included
- BBQ Grill Area
- Community Features
- Tennis Court, Club House, BBQ
Infrastructure
- Street Access Type
- Paved Road
- Type of Water
- City Water
- Type of Electricity
- Public
- Type of Sewer
- Public
- Type of Internet
- Cable Internet, DSL Internet
- Type of Television
- Cable Television
Financial/Legal
- Price per Air-Conditionable Living Area
- $78.43/m2 ($7.29/sqft)
- Price per Square Meter
- $92.31/m2 ($8.58/sqft)
- List Price
- $1,200,000
- Ownership Type
- Escritura Public
More about this property
The main house is distributed as follows:
Low level
The entrance is through a solid wood door, carved and giving a special vintage touch. As soon as we enter we have a corridor across the width of the house of 2.5x20 meters, on the ceiling you can see the wooden beams giving that hacienda style. Then we have the living room, a large space to meet and chat, next to it is the dining room, with a 12-seat table, followed by the large and functional kitchen. All areas are connected to the exterior porsh that faces the green area.
Second floor
The second floor is only the area where the bedrooms are located, towards one side of the house, since the rest is only a ground floor. Here we have the 5 bedrooms, each with its bathroom and closet, the master bedroom has a bathroom and walk-in-closet of more than 30M2 and a balcony overlooking the entire property.
The green areas make this property more attractive, we have a swimming pool, beautiful gardens, jacuzzi, tennis court, soccer field, barbecue area.
If you host an event on the property, 300 guests can easily enter and park 150 cars on the soccer field. You could afford that because of the vastness of the property.
You have to book tour now. This one defently will go soon

