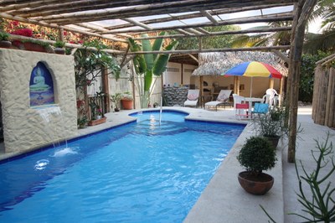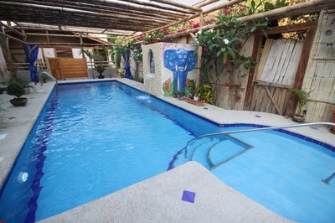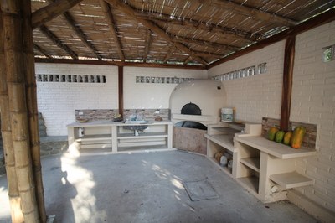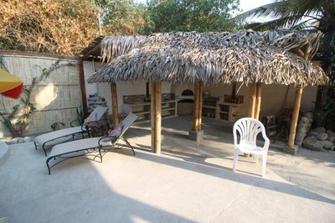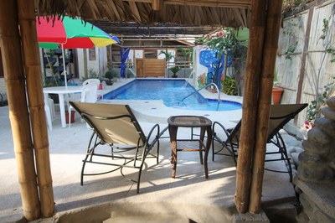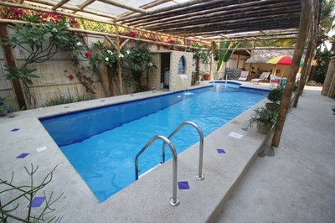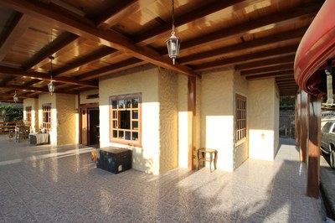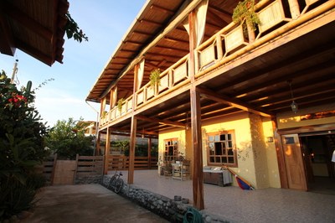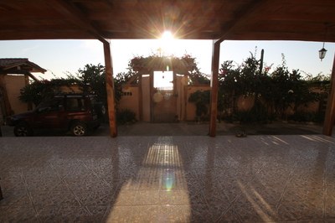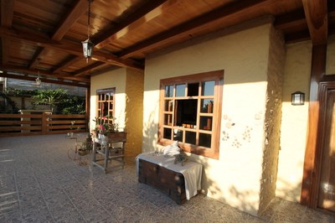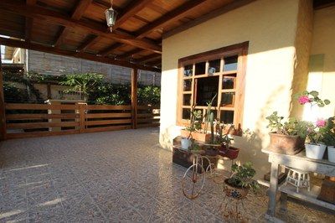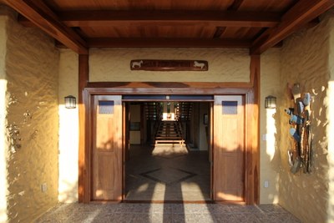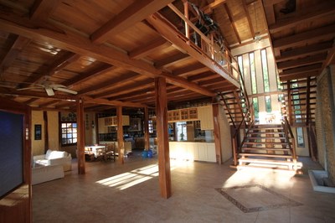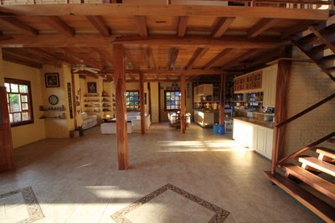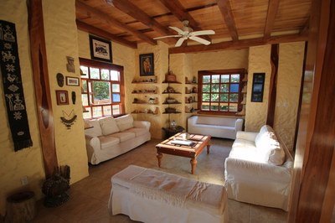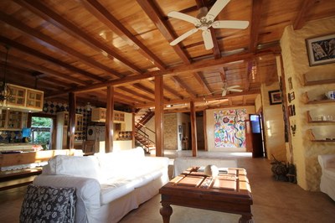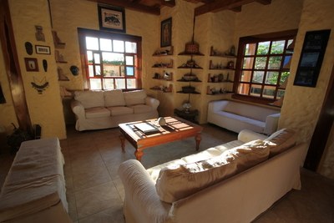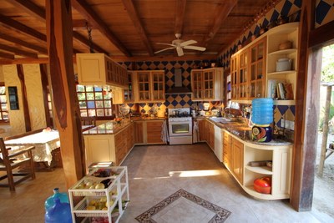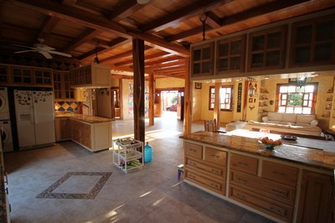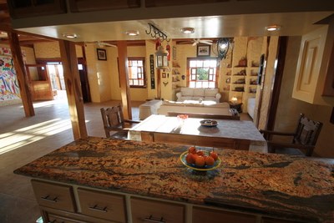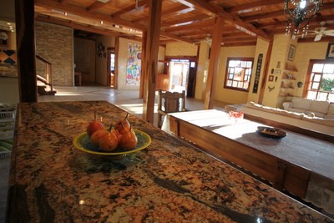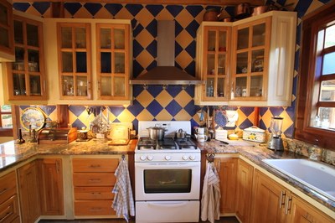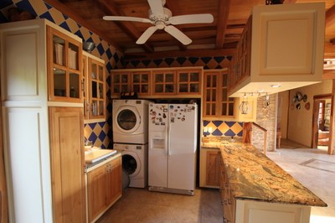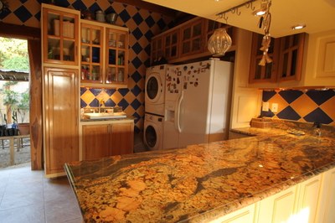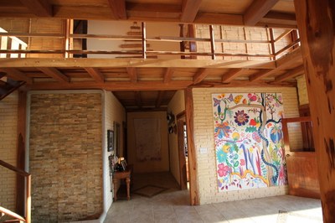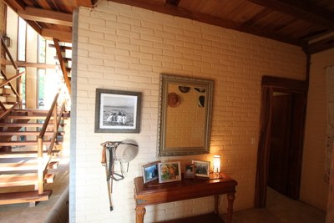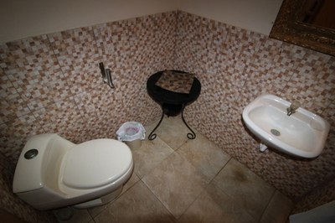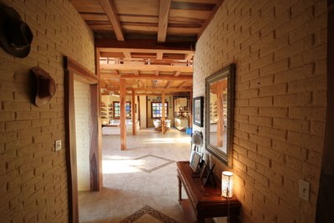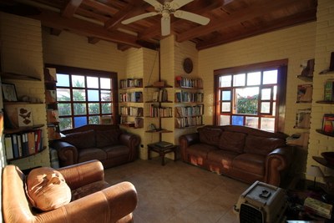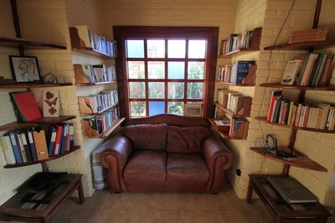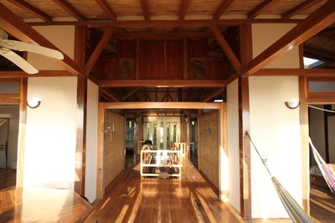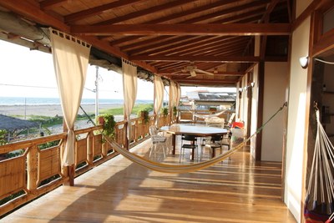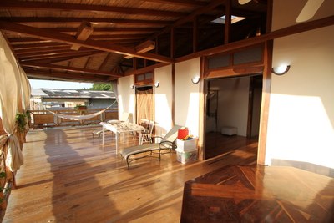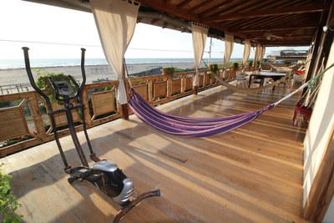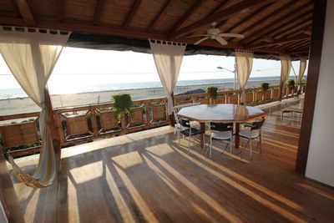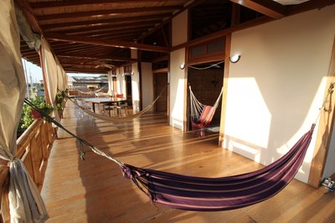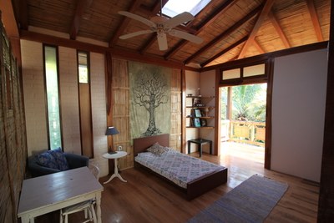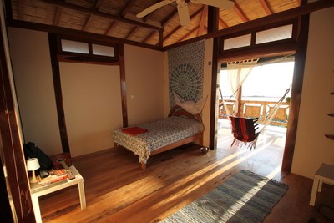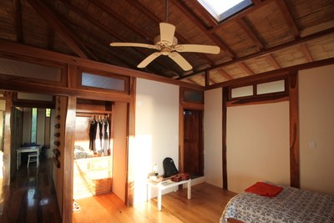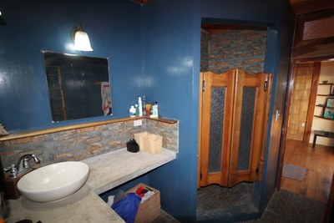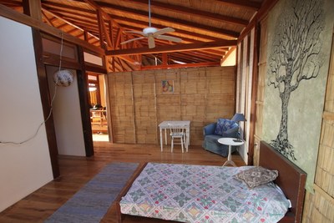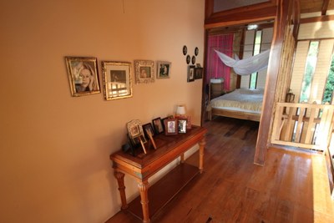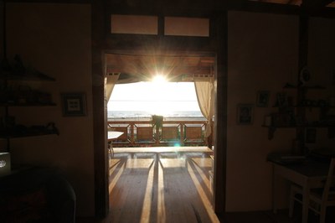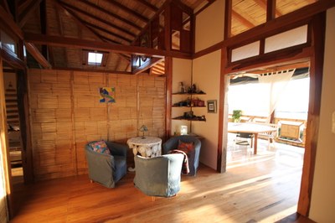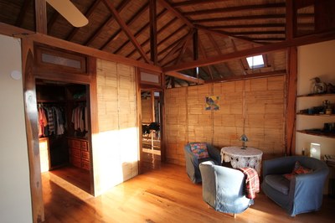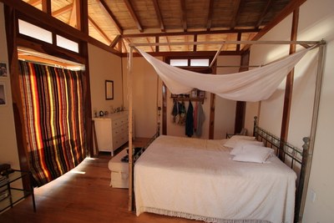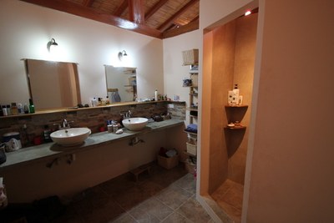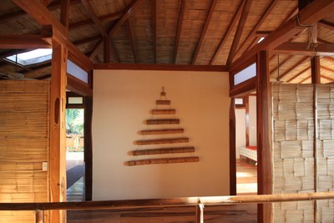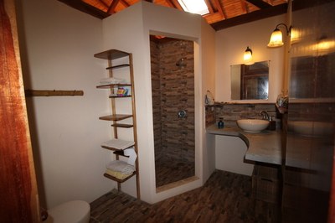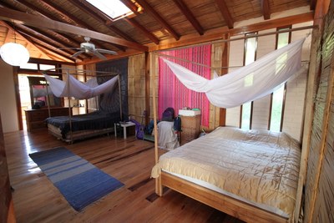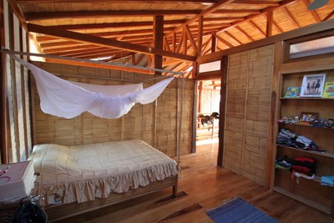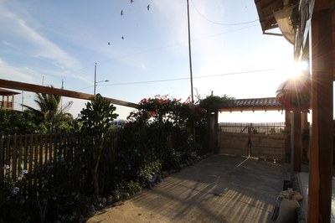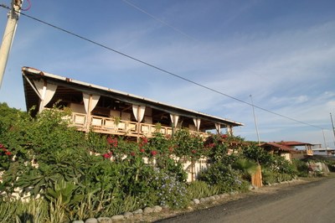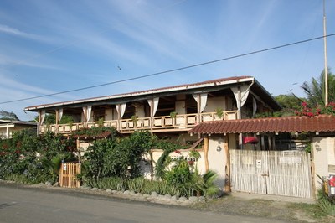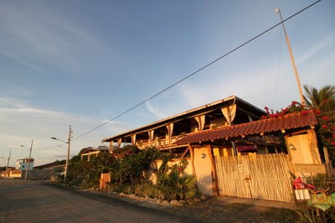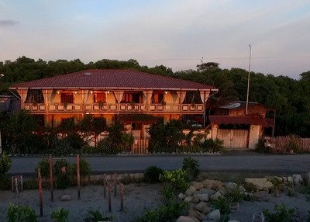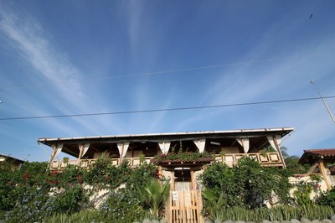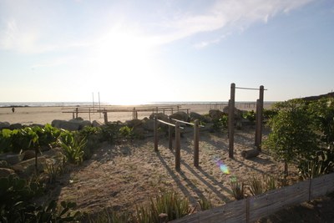Swedish Beach House: Clean, Open, and Organic Beachfront Masterpiece
San Jacinto, Sucre, Manabí, Ecuador
Basic Listing Information
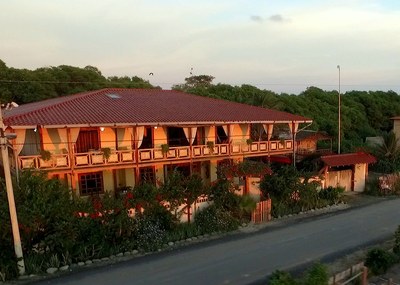
- Price
- $299,000
- Listing ID
- RS1800565
- Property Type
- House
- Listing Type
- Residential Sale
- Status
- Sold
- Images
- 59
- Beds/Baths
- 5/4
- Location Type
- Oceanfront, Riverfront
- View Type
- Bay View, Beach View, Ocean View, River View
- Total Lot Size
- 600.00 m² (6,458.32 sq ft)
- Total Living Area
- 629.88 m² (6,779.94 sq ft)
Major Price drop from $549,000. Over 6,700 square feet, 5 bedrooms and 4.5 baths, brand new pool and wood fired oven, and just gushing with organic beachfront beauty. There just aren't enough complimentary adjectives to describe this airy, open, and peaceful custom-built beachfront dream home. The property itself is tucked between a mangrove reserve and a wide sandy beach. The home boasts priceless views across the mouth of a river and out over the vast expanse of the Pacific Ocean.
Details
- Number of Bedrooms
- 5
- Number of Full Bathrooms
- 4
- Number of 1/2 Bathrooms
- 1
- Total Living Area
- 629.88 m² (6,779.94 sq ft)
- Total Lot Size
- 600.00 m² (6,458.32 sq ft)
- Number of Stories
- 2
- Roof Type
- Clay Tile
- Floor Covering
- Tile, Wood
- Construction Type
- Wood
- Construction Type Comment
- Incredible craftsmanship in this home built completely from high quality tropical hardwoods.
- Construction Status
- Completed
- Year Built
- 2011
- Appliances Included
- Dishwasher, Dryer, Grill, Microwave, Oven, Refrigerator, Stove, Washing Machine
- Air Condition & Heating
- No
- Furnished Type
- Partially
- Pool Type
- In-Ground Pool, Private Pool
- Jacuzzi
- No
- Parking Type
- Driveway
- Number of Parking Spaces
- 3
Geography
- Location
- San Jacinto, Sucre, Manabí, Ecuador
- Country
- Ecuador
- State
- Manabí
- County
- Sucre
- City/Town
- San Jacinto
- Location Type
- Oceanfront, Riverfront
- Geographic Type
- Coast
- View Type
- Bay View, Beach View, Ocean View, River View
Features
- Interior Features Included
- Ceiling Fans, Eat in Kitchen, Gourmet Kitchen, Great Room, High Ceilings, Marble/Granite Countertop, Natural Wood Finishing, Storage Room, Walk-In Closets, Washer/Dryer Hookup, Water Heater
- Exterior Features Included
- BBQ Grill Area, Balcony, Covered Patio, Garden, Gazebo, Outdoor Shower, Storage Closet, Summer Kitchen, Water Faucets, Workshop
- Security Features
- Perimeter Fencing, Security Lighting
Infrastructure
- Street Access Type
- Paved Road
- Type of Water
- City Water, Water Tank
- Type of Electricity
- Public
- Type of Sewer
- Septic
- Type of Internet
- Wimax
- Type of Television
- Satellite Television
Financial/Legal
- Price per Air-Conditionable Living Area
- $474.69/m2 ($44.10/sqft)
- Price per Square Meter
- $498.33/m2 ($46.30/sqft)
- List Price
- $299,000
- Ownership Type
- Escritura Public
More about this property
This home was designed to bring the outdoors inside while also creating elegant comfort at the same time. The wide open spaces, high ceilings, and open views create an environment of decompression, exhales, and relaxation. Built by an Ecuadorian Craftsman and his wife, a Swedish World Banker, this home is an excellent integration of Swedish attention to detail with local materials, flavor, and craftsmanship. The entire structure is built using Ecuadorian hardwood, Guayacán, that the owners harvested from their own hacienda. All of the joinery was attended to by the owner himself as they oversaw the details of the construction. A genuine tile roof and skylights in the rooms make for an elegant and light-filled space.
The bottom floor has a wide covered porch and impressive open concept great room with the kitchen flowing into the dining and living rooms, entryway, garden space in the back and the wide wooden stairway to the second floor.
The kitchen is filled with imported whirlpool appliances, including a dishwasher, and finished with Brazilian granite and custom wood cabinetry. An integrated caretakers quarters is built into the back corner of the home and has its own private entrance and bath. The first floor also has a spacious yet cozy library and office space. A large double stairway connects the first and second floors and is a work of art in and of itself. The stairway leads to a wide hallway with views out to the simply astonishing balcony with its wide open spaces and incredible views.
Four over-sized bedrooms share the second-floor with the wrap-around balcony. Two bedrooms have private baths while the other two share a Jack & Jill bath, each with its own entry to the bath. The Master bedroom is particularly spacious with a large walk-in closet, sitting area, and two large openings that lead out to the balcony. All of the bedrooms are open to the high ceilings and have excellent ventilation.
The attraction of this unique location has resulted in newer custom built homes owned by a mixed community of American/Canadian retirees and local Ecuadorians. The beach stretches for many miles to the North and the nearby downtown of San Jacinto has an ATM and multiple restaurants. Outbuildings on the site include four storage rooms (which can easily be converted into b&b). Large garage area, outdoor cooking area including oven, and a plant nursery.
The owners also just added a brand new pool and upgraded their outdoor kitchen!

